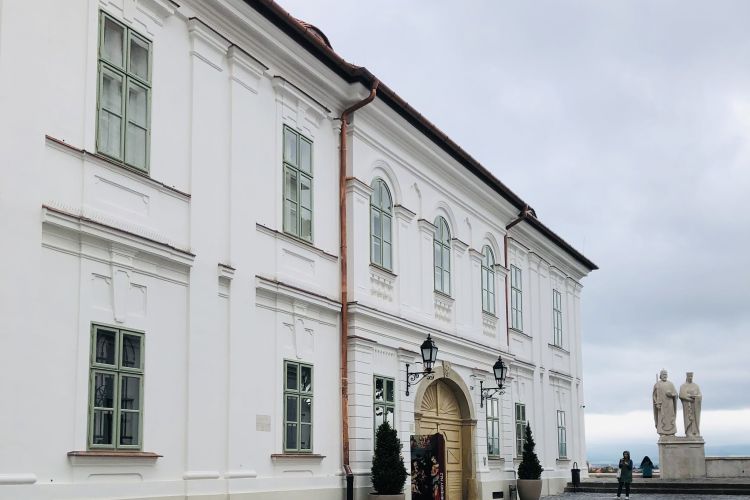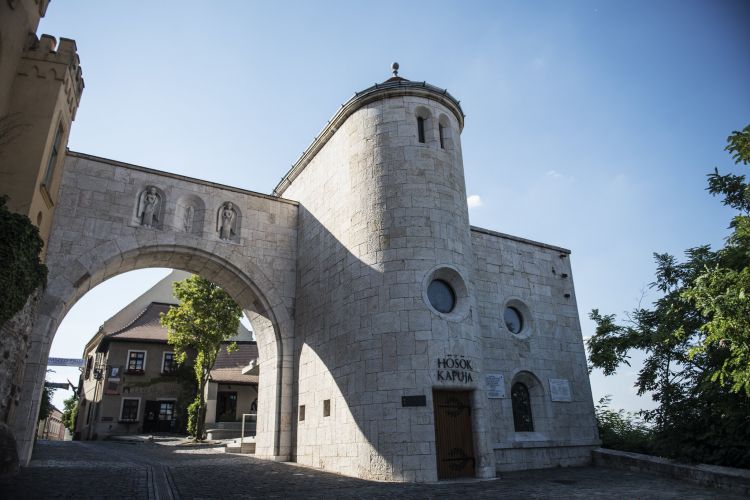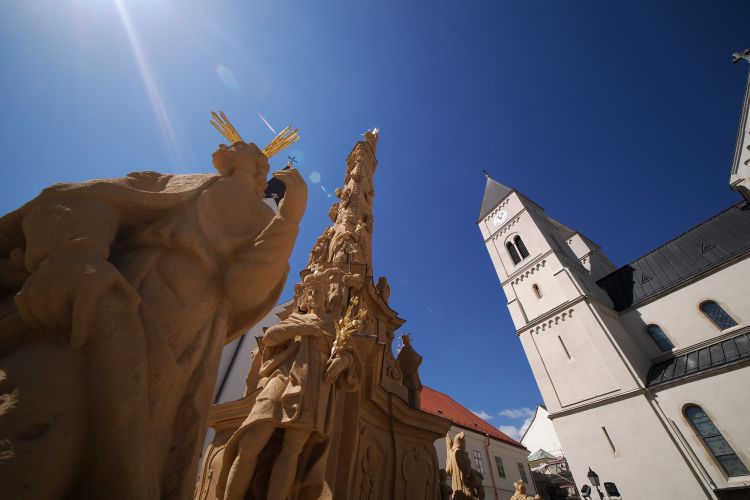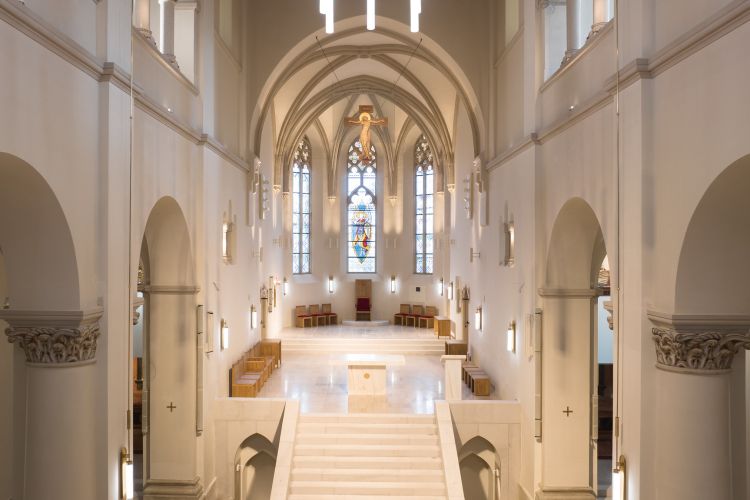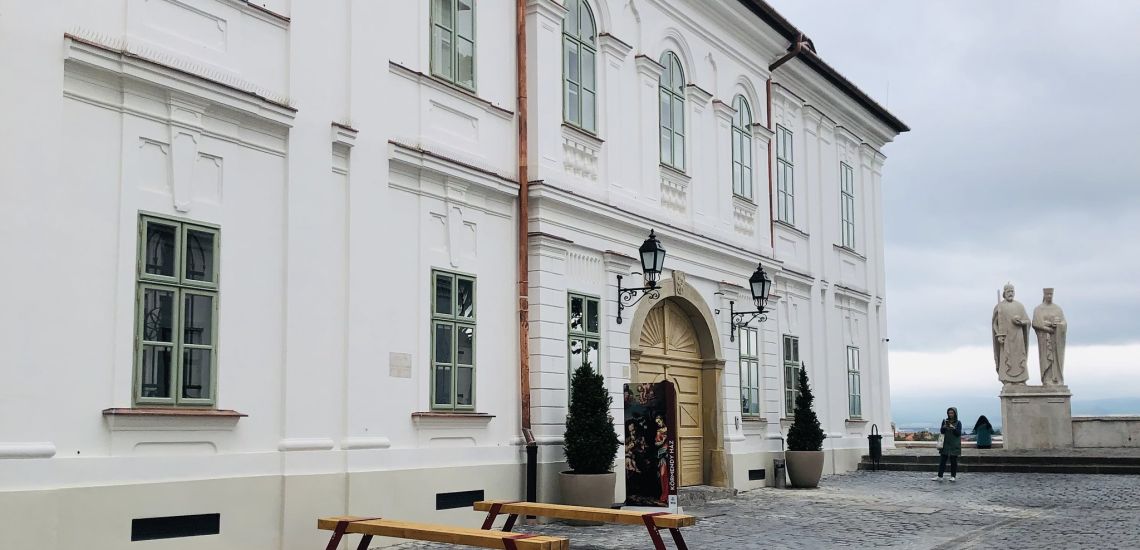
The Körmendy House is currently closed for renovation.
As a result of the still ongoing excavations, research and restorations, the Archdiocese of Veszprém has been enriched with invaluable knowledge. At the same time, the more is revealed about the old buildings, the more questions arise. The theme of the exhibition was inspired by the most challenging decisions so far. Visitors are offered an intimate look into research, conceptualisation and execution.
More information is available here.
Standing at the northwest end of the castle, the single-storey canon’s house was built in the first part of the 18th century in early Baroque style. Construction work began at the behest of Custos Imre Körmendy and lasted from 1701 to 1725. The north facade with its four windows and the west facade with its two, as well as the north facade of the L-shaped building have been structurally preserved in their original state. However, the seven-windowed east facade opening onto the street was rebuilt in 1823 in Classicist style, based on the designs of Márton Salamon. Its stone-carved, basket-arched, rosette-shaped main entrance was also added in this period. Finally, the building underwent another wave of transformations around 1870, in the age of Romanticism.
Archaeological excavations carried out at the end of the 20th century uncovered a section of the medieval castle wall running across the courtyard and a pentagonal bastion, which was built around 1500 in the northeast corner of the cellar that had originally served several smaller houses. Currently, the line of the castle wall and the bastion is indicated in the courtyard and in the cellar by stone covering with a different pattern. After the archaeological research, the building was renovated.
The building has fulfilled various functions over the past seventy years. After the schools were nationalised in 1948 and the monastic orders were dissolved, the Little Seminary was moved here from the House of Old Priests in 1950. Even though the seminary had more than a hundred students, it was closed in the spring of 1951. For a while, the building was used as housing for university students, before a department of the College of Public Administration was moved here for the period between 1976 and 1997. Later, it was used as the student dormitory of Pannon University, and functioned as the University’s departmental centre until 2018.
Source: Archbishopric's Tourist Centre
Imre Körmendy, the builder, was the Canon of Veszprém from 1710. He was the person who laid the foundation stone of the Franciscan Church in 1723 as well. Among his other properties, the Beekeeper's Garden was a triangular garden in the side of the castle.
The main decoration of the building is the beautiful, compact north facade with four windows. In the second half of the 19th century, Turkish-era iron cannonballs were embedded into this wall, which are still visible today from the small balcony lookout below the Stephen-Gisela statue.
Source: Archbishopric's Tourist Centre
